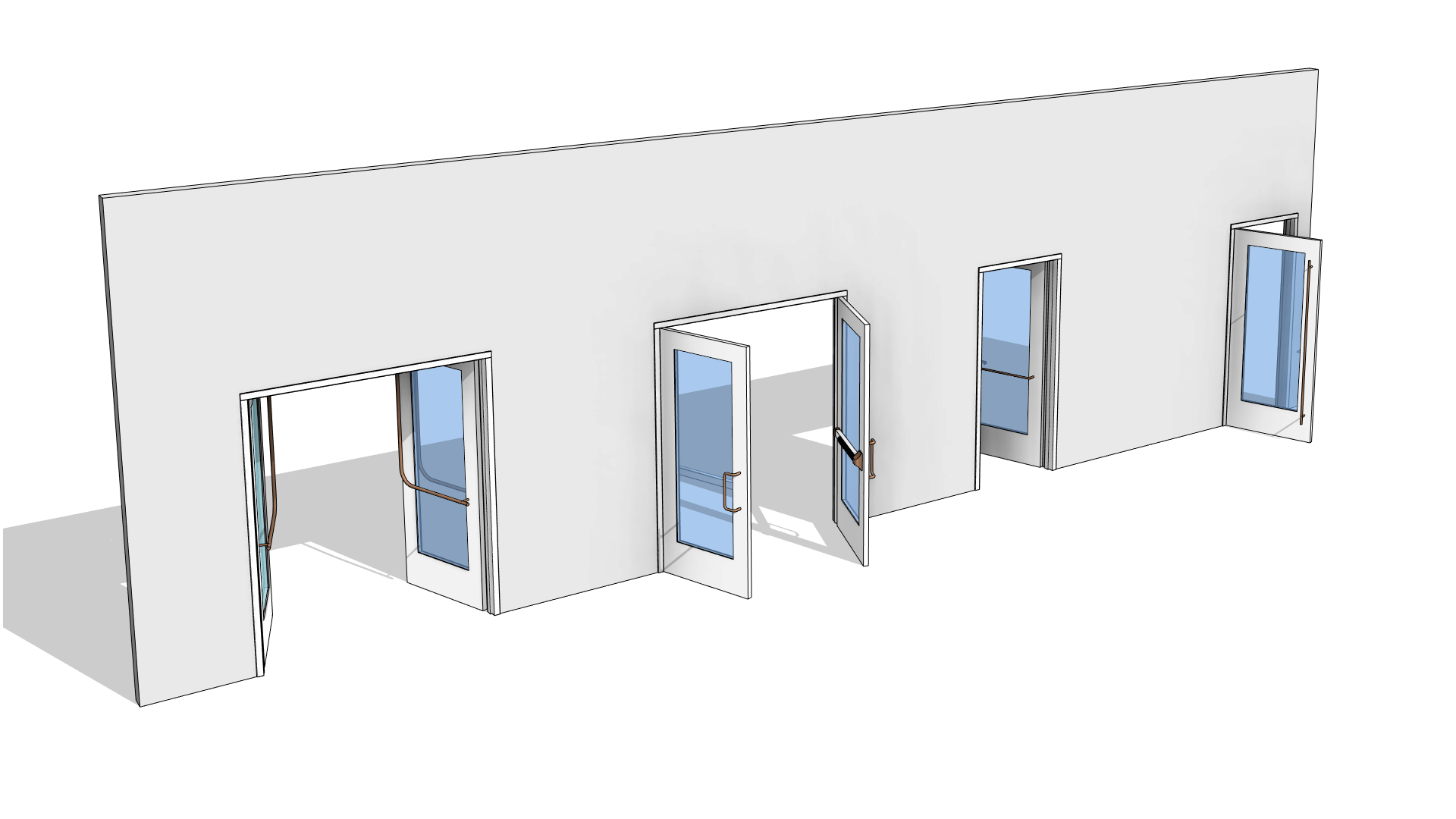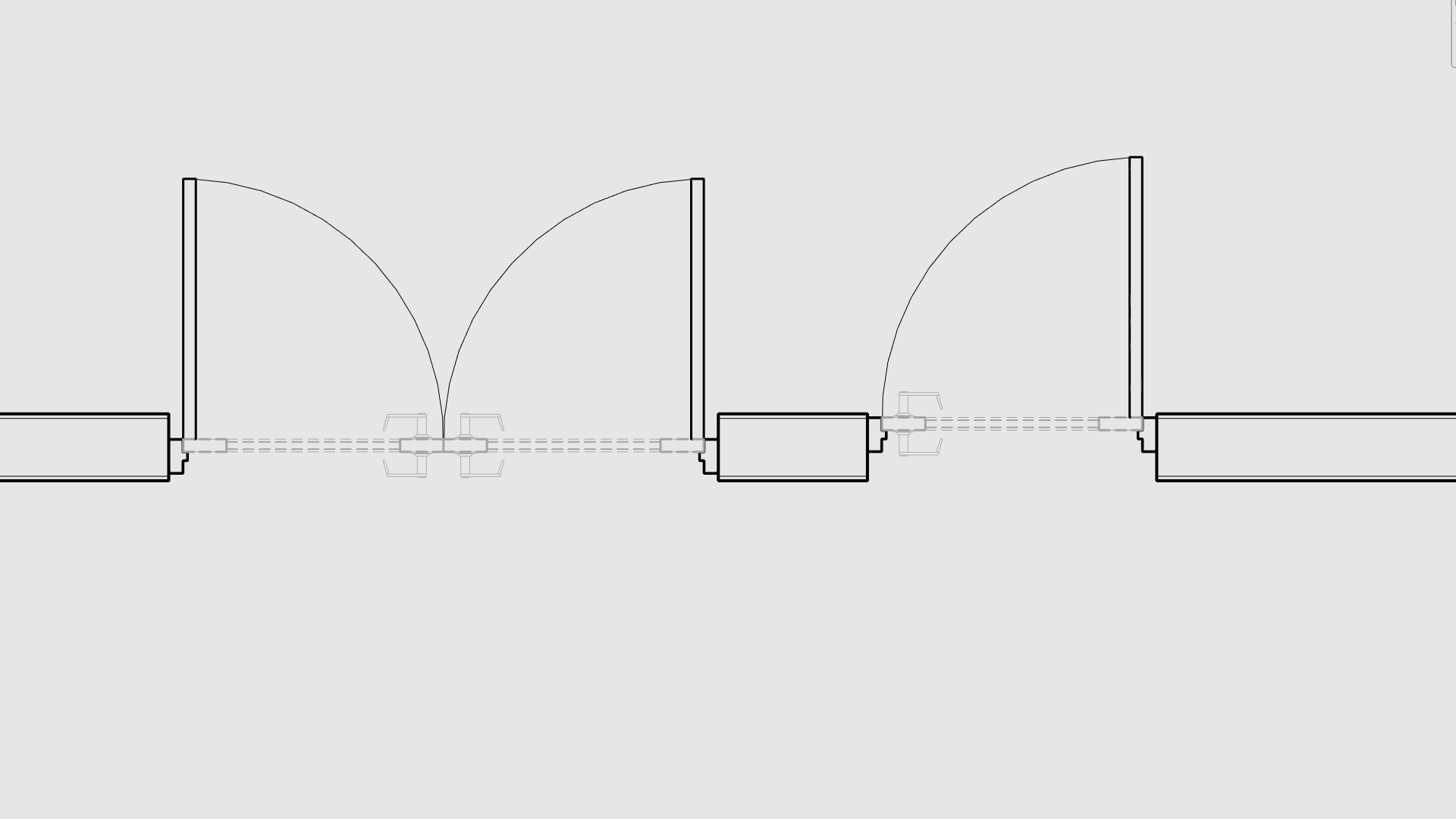Parallax Revit Door Library
Doors can be some of the most intense components to amass in a library, when all of the desired functionality, parametricism, and options available are taken in to consideration. The Parallax Door Library has been purpose built, with each separate feature and function aiding to deliver High Fidelity Door Representations and Documentation (regardless of Door Manufacturer), while also being as efficient and performance oriented as possible.
Library Features
- Swappable Panels/Leafs (Shared), with parametric Grids/Muntins
- Swappable Frames (Profiles and Configs/Shapes/Sidelights/Transoms) (Shared), with parametric Grids/Muntins
- Parametric Trim Components within Frame Components
- Swappable and Defeatable Hardware (Shared)
- Independent Dimension Options (on multi-panel Doors)
- Frame Depth Optional Configuration (By Wall Thickness or independent Thickness and Location Control)
- Render Materials Assigned (Parameters)
- Accessibility Clearances
- Operable Space Protection
- Independent Plan Graphics vs Model Position (also Operable)
- Wide Variety of “Door Actions:” Swinging, Surface Sliding, BiFolding, Double Acting, Pivot Swing, Swing Clear, Bypass Sliding, Pocket Sliding, Pocket Cascading Sliding, Overhead Sectional, Overhead Coiling, Connecting
- Instance and Type Based Variants (Separate Families), both sets included
Swappable Panels/Leafs (Shared)


Each Door has Parameters for swapping the Panels to any other Panels in the Door Library. Custom Panels can also be created and loaded in to the PROJECT without having to open or edit the Parent Door Component, as the Panels are Shared/Nested. Most Panels are interchangeable within all Families, except “specialty” doors (Overheads can swap with other overheads, but not with Person Door panels, etc). All Panels with Glazing have parametric grids/Muntins that can be set By Panel Type.
Swappable Frames (Shared)



Each Door has Parameters for swapping the Frame to any other Frame in the Door Library. Custom Frames can also be created and loaded in to the PROJECT without having to open or edit the Parent Door Component, as the Frames are Shared/Nested. Most Frames are interchangeable within all Families, except “specialty” doors (Overhead Frames can swap with other overhead frames, but not with Person Door Frames, etc). All Frames have Swappable Parametric Trim Components that can be set per Frame Type. All Frames with Glazing have parametric Grids/Muntins that can be set by Frame Type.
Swappable and Defeatable Hardware (Shared)
Each Door has Parameters for swapping 5 pieces of Hardware (Push, Pull, Lock, Closer, Kick) to any other variant of the same subgroup of Hardware in the Door Library. Custom Hardware Pieces can also be created and loaded in to the PROJECT without having to open or edit the Parent Door Component, as the Hardware Components are Shared/Nested. There are also Yes/No Parameters for “Does this hardware exist” for each piece of hardware, on each Panel (for defeating the hardware).
Frame Depth- Optional Configurations



Each Door has Parameters for Configuring the Frame Depth. The Frame Depth can be set to “Auto adjust” with the Thickness of the Wall (where you specify offsets from the wall thickness), or it can be set to be Manually Controlled, where you enter a Frame Depth and a Dimension from the Push Side of the wall (can be set to -6″, as well) for the Door Position. Frame Depth reports accurately as a Shared Parameter included in the Door Schedule.
Independent Plan Graphics vs Model Position (Operable)

Each Door has Parameters for manipulating the Plan Representation AND the 3D Model (separately). Most of the doors are able to be adjustable to any increment the user desires, with a few exceptions (Sectional Overheads are either Opened or Closed, no in between), etc. *Note: When doors are opened in 3D model, they are also opened in Elevation and Section Views.
Accessibility Clearances (Shared)

Each Door has Parameters for whether a Clearance is shown, which leaf/panel its shown for (if multi panel), and for selecting Approach Type, for the Clearance Components. Clearances are Shared and Nested, allowing them to be selected independently in Navisworks, for Coordination. *Note: Location (country) specific Libraries have different Clearance components based on Local Code Requirements. Clearances provide visual indicator if Door is a noncompliant size, where applicable.
Parametric Finish Parameters

Each Parent Door has Parameters Finish Parameters, which propagate down to the nested Panel and Frame Components. (Hardware Finishes are parametric, but within the Hardware Types). This allows Panels and Frames to have additional Paint, Stain, Film, or other “applied finishes” to be used in the model, which are taggable and renderable.
Our Library Strategy
Parallax Libraries operate on a “purchase in” basis. The cost of the Library is a ONE TIME purchase price, but you receive updates to the Library in the future, when Parallax Team makes changes or updates to the Libraries.
The current version of the Parallax Door Library exists in Revit 2021 – Revit 2024.
















